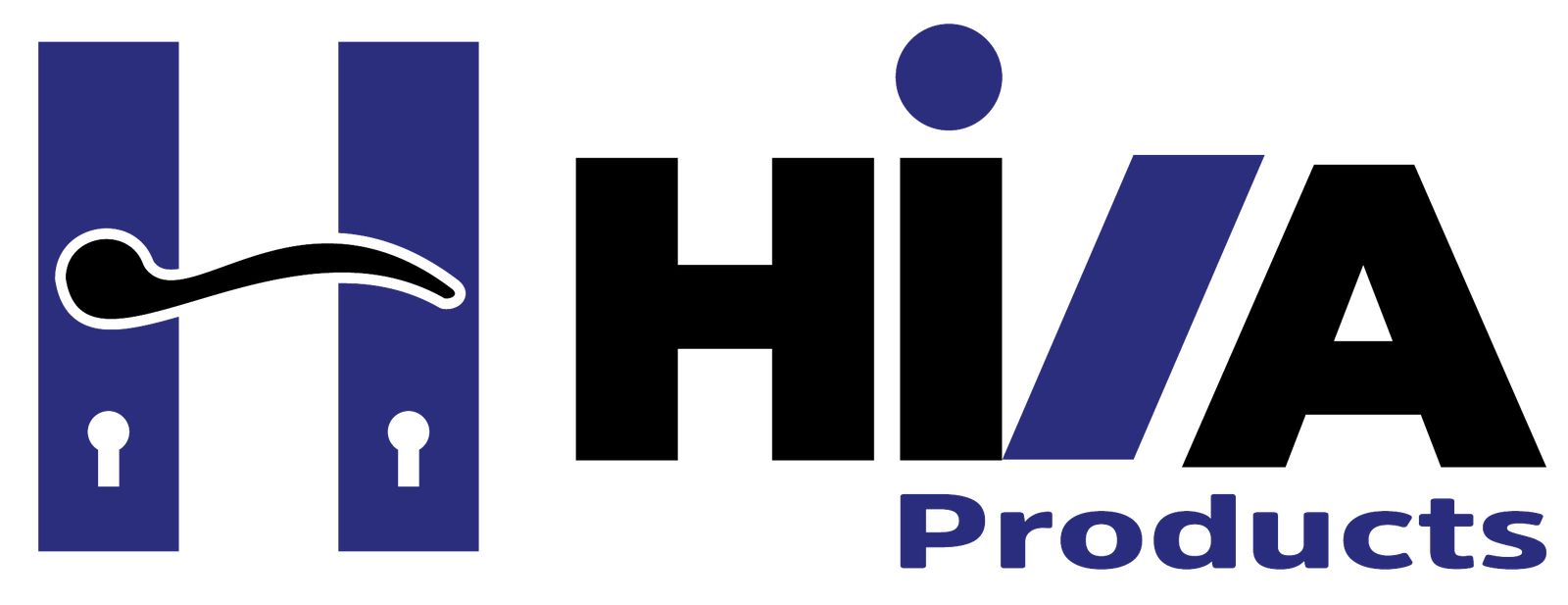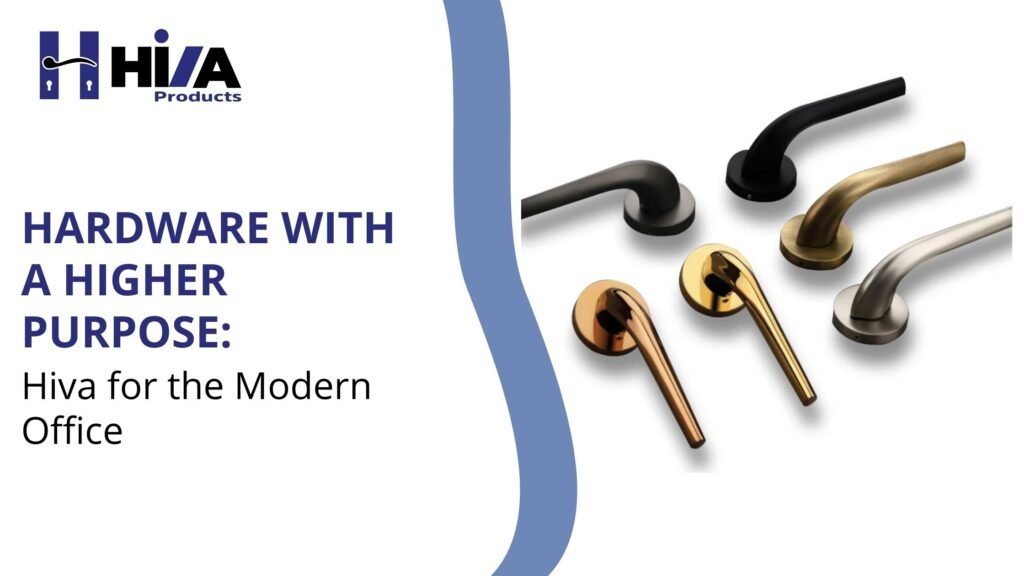The modern office is no longer a grid of cubicles; it’s an ecosystem built to move people, protect information, reduce friction, and quietly boost performance hour after hour. Hardware is the part of that ecosystem you can actually touch—doors that guide traffic without drama, partitions that keep conversations private, fittings that make workstations feel personal yet orderly. It’s infrastructure with manners. At the center of this philosophy is Hiva, whose approach treats hardware as a lever for culture, safety, and productivity—not just a line on a purchase order.
The Modern Office Entry: Access & Control
Every workday begins with a door. That’s where perception and policy meet. Entry sets the tone for the entire building, and the right combination of mechanical strength and electronic intelligence makes the difference between “welcome” and “wait.” Think of the front-of-house like a funnel: lobbies and receptions carry foot traffic, deliveries, visitors, and late-minute calendar changes. Hardware must deliver security without friction: closers tuned to a consistent sweep, hinges spec’d for duty cycles, and locks selected for the actual traffic pattern—not the optimistic one.
As offices move to mobile or RFID credentials, hardware becomes an integration problem rather than a single-product choice. The visible elements—levers, escutcheons, strikes, readers—should feel coherent, but beneath them, compatibility matters more than finish. Consider how readers and electrified hardware will talk to visitor management and scheduling systems (the calendar that reserves a room should be able to release or restrict access on time). For back-of-house and IT rooms, prioritize fail-safe/fail-secure logic, battery backup considerations, and audit trails. The goal is a door system that enforces policy and fades into the background—a crisp “click” for those who should pass, a quiet “no” for those who shouldn’t.
Choosing Hardware by Function & Duty Cycle
Not all doors live the same life. Grade 1 hardware exists for the doors that get slammed by reality—high-traffic entrances, core corridors, large conference rooms. Grade 2 suits private offices and rooms with predictable usage. Map the building by duty cycle first, then pick functions that match how people actually use the space:
- Passage for corridors and doors that simply separate zones without needing latch control.
- Privacy/office where occupants need control from the inside but quick override from facilities or security.
- Classroom/meeting functions for rooms that pivot between locked/unlocked states depending on schedule.
- Storage for controlled access with a clear key hierarchy.
Pick your core platform (mortise vs. cylindrical) based on maintenance philosophy and the feel you want in the hand. Mortise often brings longevity and refined action; cylindrical updates faster and costs less per opening. Neither is “right” in a vacuum; both can be right in a well-edited door schedule.
Compliance that Builds Trust
Elegance that breaks the rules isn’t elegant. Accessibility requirements are not red tape; they’re user experience. Levers should operate without tight grasping or wrist contortions. Reach ranges and clear floor space around doors must anticipate wheelchairs, carts, and, frankly, people carrying too much stuff. Where panic hardware is required, choose devices with smooth, confidence-building actuation and clear sightlines—egress shouldn’t need a tutorial.
Restroom accessories deserve the same seriousness. Mounting heights and operability are non-negotiable, and the placement of paper holders, grab bars, and hand dryers must align with both standards and common sense. Consistency is a gift to users: when fixtures appear where bodies expect them, the space feels considered. Fire/life safety has its own cadence—rated assemblies, self-closing doors where specified, correct labeling, and inspection cycles. Done right, compliance disappears into the architecture, but the trust it buys stays visible.
Partitions, Privacy & Acoustics in the Hybrid Era
The hybrid office made privacy a moving target. We want light and line-of-sight, but we also want to protect focus and confidentiality. Glass and aluminium partitions let teams see each other without surrendering acoustic control—if the details are right. Sliding systems save space but demand high-quality rollers, aligned tracks, and seals that actually seal. Hinged systems reward you with a simpler path to acoustic performance—provided the threshold, perimeter gasketing, and closer are treated as a system instead of a bag of parts.
The metric to respect is conversation privacy. Meeting rooms live and die by whether speech bleeds into the corridor or next room. A door that looks like sculpture but leaks like a sieve is a design failure. Balance the transparency of materials with the opacity of sound: privacy glass for visuals, seals and drop bottoms for audio. Add wayfinding logic with the hardware itself (consistent handle shapes for public vs. restricted spaces, subtle backplates to cue access hierarchies). Good partitions make openness feel intentional rather than exposed.
Workstation & Storage Hardware for Productivity
Hardware at the desk is where work becomes personal. Height-adjustable frames aren’t a trend; they are fatigue insurance and a recruiting amenity. The smoothness of the lift, the stability at standing height, and the memory presets matter more than brochure adjectives. Under the desk, hardware is choreography: cable trays that actually contain, brush grommets that don’t fray, modesty panels that act as structure, and clamps that don’t lose bite after a few relocations.
Storage is similar. Drawer runners should open with light effort and close with authority; hinges should align cleanly through thousands of cycles. Pulls and knobs should earn their keep by being obvious in the hand, not just photogenic in a render. Add the unglamorous heroes: CPU holders that glide for service, keyboard trays that sit where wrists want to be, and accessory rails that let a workstation flex without looking like a pegboard gone wild. The rule is simple: hardware that tidies the desk also tidies the mind.
Materials, Finishes & a Healthier Office
Materials aren’t just aesthetics; they’re policy. Stainless steel brings hygiene credibility and corrosion resistance, especially for high-touch, high-cleaning zones (think doors to pantries, wellness rooms, multipurpose areas). Brass brings warmth and density; with advanced finishes, it keeps its color and character under harsh cleaning regimes. Zinc alloys enable precise geometry and cost-effective scaling without feeling lightweight in the hand when engineered correctly.
Finishes should be curated like a color palette, not grabbed like a shopping list. Pick a finish family—satin stainless, satin brass, matte black—and carry it across doors, partitions, cabinets, and accessories. In public areas, consider fingerprint-tolerant finishes. In high-touch zones, antimicrobial alloys or coatings can be appropriate; just remember they complement cleaning protocols, they don’t replace them. On the sustainability front, look for transparency (EPDs/HPDs) and alignment with wellness frameworks; materials that respect indoor air quality and cleaning realities move the needle more than marketing adjectives. The subtext: a healthier office is a hardware decision as much as a furniture or lighting one.
The Procurement & Specification Checklist
A winning specification is a choreography between design intent and daily reality. Use this checklist to keep both honest:
- Map the door schedule by duty cycle. Identify the Grade 1 workhorses and the Grade 2 specialists. Assign functions by use case instead of copy-pasting line items.
- Pick the mechanical platform early. Mortise for longevity and tactility, cylindrical for agility and cost profile—mix with intent, not by accident.
- Treat electrified openings as systems. Confirm reader types, power supplies, lock/strike compatibility, and software integrations with calendaring and visitor management.
- Prototype real doors. Nothing replaces a model opening with the exact closer, hinge, threshold, and seal package. Test for noise, swing, and return.
- Partition for privacy, not just transparency. If rooms must keep secrets, spec the hardware that helps them: seals, drop bottoms, or alternative door types.
- Standardize finishes. Build a finish matrix that spans doors, partitions, casework, and accessories; approve physical samples under project lighting.
- Engineer the workstation. Choose desk frames with stable lift columns, specify runners/hinges by cycle life, and bundle cable management with power distribution.
- Code and accessibility are design constraints—embrace them. Lock in heights, clearances, and operability early; let drawings show compliance so contractors don’t guess.
- Write the maintenance story. Stock spares for high-touch parts, design for easy swap-outs, and ensure concealed fixings don’t require acrobatics to service.
- Document like you mean it. Annotated hardware sets, cut sheets, finish schedules, and installation notes save projects from “interpretations” on site.
Strong Opinions, Lightly Held (But Probably Correct)
- If users have to think about a handle, the handle failed. Ergonomics first; styling follows.
- Silence is a feature. Pay for seals and closers before you pay for statement door pulls.
- Finishes should agree with each other—and with reality. If the cleaning team can’t keep it looking good, it isn’t a premium finish; it’s a maintenance plan you haven’t written yet.
- Choose fewer SKUs, better chosen. A tighter, well-coordinated hardware family looks more expensive than a buffet of near-matches.
- Spec for the behavior you want. If rooms must start and end on time, integrate access with calendars; if desks should stay neat, give cables a home.
The Quiet ROI
Hardware doesn’t send status emails, but it does keep schedules on time. Doors that close softly reduce noise complaints and fatigue. Locks that integrate with systems cut down on human bottlenecks. Partition details that respect acoustics protect confidential work and cut the “sorry, can you repeat that?” tax in meetings. Drawer runners that don’t jam keep tempers cooler than any mindfulness app. Multiply these micro-wins by headcount and days, and you get a macro effect—one the CFO can see in fewer service tickets, fewer interruptions, and better space utilization.
A Better Way to Measure “Modern”
The term “modern office” is overused. Here’s a different measure: an office is modern when its hardware choices make good behavior the default. Doors shepherd traffic and protect space without training. Meeting rooms keep confidence by design, not by signs. Workstations flex without mess. Finishes look intentional because they are. And maintenance is a calm routine, not a weekly fire drill. That’s not fashion; that’s systems thinking expressed in metal, glass, and precise movement.
Hardware is how architecture shakes hands with the workday. When it’s chosen with purpose, the building feels intuitive, generous, and quietly competent. When it isn’t, even expensive spaces feel strangely unfinished. The difference is not a single product; it’s a series of better decisions, consistently applied. That is exactly the standard Hiva serves—delivering hardware that looks composed on day one, performs with grace on day one thousand, and helps modern offices work the way their culture aspires to.

